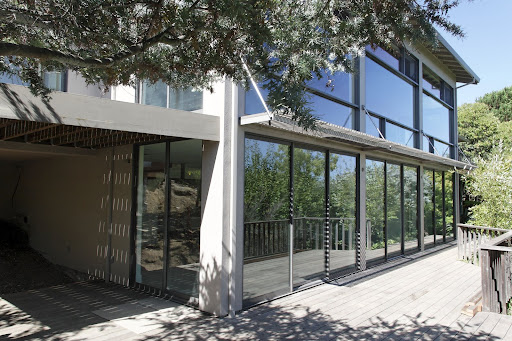Where are we so far? We started our little remodeling project a year ago, around August. We hired our architect Michael Harris, whom we had found through Pete Moffatt, a contractor whom had done a friends' house that we really liked. So in 2005, we'd selected Michael as our architect, and Pete as our contractor. Discussions began.
Pictures of our current house (and some detail as to what we want to do with it) can be found on my web site. Some pix of the exteriors are here.
Our initial budget was set as a stab in the dark. I don't really want to share the actual amount here, so it's call it $x. A year later, the actual "budget" turned out to be 2*$x. I guess that's the way it went with our last remodel, so why should we be surprised? I'll explain how we got there...
The objectives of our remodel were largely to improve the floorplan. We have a grand piano, and it fills our small living room, making it difficult to put additional furniture there. Our kitchen is a galley kitchen that's closed in because the stairway to the downstairs sits on the other side of the kitchen wall. Across from the stairway (at the top of the stairs) is the fireplace, which of course, lessens the utility of the fireplace.
I had a great idea -- let's move the staircase!! I thought originally to move it to where the fireplace was (since it was useless in its current state). In addition, we were going to expand over the deck that is adjacent to the living room/dining room, blow out the wall between the dr and office, and add a new office. Ez-pz!
Our architect came up with a bunch of stair placements, and after much discussion, we decided that moving the stairs into (what is currently) the office was the best place to put them. This required completely revamping the downstairs, moving the family room, bathroom and guest room around, but it improved the floorplan immensely. And then we could open up the kitchen to the new 800+ sqft LR/DR combo. A big improvement! We worked with Pete to decide that we could afford to move the bathroom, and moved on. Our first rough estimate was 1.25*$x. Still within the range of affordability.
Our plans went into the planning commission for approval in late January. We finally got our hearing in April (!). We had to sit through a 2+ hour planning commission meeting, where most of the four projects ahead of us were contentious. By the time they got to our project, the room had emptied out, and there was one other person besides us (the note taker?). The planning commission loved the project, suggested we needed to protect a couple of trees and shroud the outdoor lights. Then they wanted to pet the dog. Approved! Took all of five minutes.
So, we were off and running! Or so we thought.. then we got the bad news from Pete that he could no longer do the job :( He had lost a key person and wasn't able to field the necessary crew to do the job this year. So we were back to the drawing board on getting a contractor.
After interviewing five or six contractors, we chose Cole Construction, which came highly recommended by Pete. We saw two houses that Mike Cole had recently completed, and the quality of workmanship was fantastic. So we were sold. We knew that he'd come in at around the same price as Pete, and he had a slot in his schedule, so after about a week or two of discussions, we sealed the deal.
In the meantime, our plans had been submitted to the building commission. By this time, we had made the decision to use steel in the moment frame that would frame the windows. The alternative was to have 10 feet of wall, which really put a big dent into our view. So we felt the extra cost (which we figured to be $20K-$30K was worth it). Little did we know!
When all was said and done, it turned out that we had to add steel into the floor in addition to adding the moment frame. Additional requirements on the foundation led to increased cost. By the time Mike was finally able to put together an estimate, we were at 2*$x the original budget. Ouch! But by this time, I had already chosen a number of the details that were really going to make the house nice, so it was very hard to figure out what to cut. The biggest possibility was to cut the hardwood acoustic ceiling, by Decoustics. But really, that was one of the coolest features, and really was essential to acoustically dampen the room. Considering that one big reason we were doing this remodel was to better accommodate the piano, it seemed like the thing to do.
So that brings us up to the most recent week. My next post will detail fun with packing!
Monday, August 14, 2006
Subscribe to:
Post Comments (Atom)


No comments:
Post a Comment