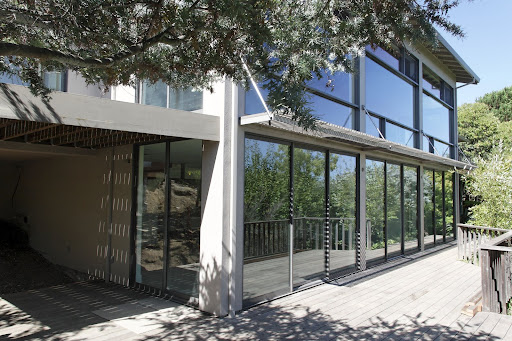
The roof framing is taking shape on the new part of the house. The "great" room is now completely framed. You can really see the construction now from the front of the house, which up until now, has been mostly hidden from view. But as you can see, the new roof is a bit higher than the old one.
Thursday, the crane came again to deliver the steel trusses that support the roof. You can see one peeking out in the picture above. Attached to the trusses is a 40-foot glue-lam beam that forms the apex of the new roof. The new roof still needs to be tied into the old roof, as you can see, but the framing is really coming right along.
 It's interesting how much scaffolding they have to erect to get the new roof framed, but not surprising when you think of it.
It's interesting how much scaffolding they have to erect to get the new roof framed, but not surprising when you think of it. One of the requirements of our insurance company to insure our house for its true value is that we install a central-reporting fire and burglar alarm. We had two people out to bid, and received two bids for essentially the same system. Both firms came highly recommended, but one bid was almost 50% more than the other. So, we chose the least expensive one. It just goes to show you it pays to get multiple bids on things.
One of the requirements of our insurance company to insure our house for its true value is that we install a central-reporting fire and burglar alarm. We had two people out to bid, and received two bids for essentially the same system. Both firms came highly recommended, but one bid was almost 50% more than the other. So, we chose the least expensive one. It just goes to show you it pays to get multiple bids on things.While all this construction was going on, the kitchen design continues. We met with the cabinet company at the house earlier this week, which was a bit chaotic. We had our architect, contractor, kitchen salesperson and one of their designers at the house. Although the meeting was chaotic, I think we came out of it a bit clearer as to what was going where, and how specific cabinets would fit in the space available. (As the cabinets we chose are European modular cabinets, one must fit the space to the cabinets rather than the other way around, since the cabinets only come in fixed sizes.) If I had really understood how stressful this whole process was going to be, I think I would have made a different choice; but at the moment it's too late to go back. I know they will be very nice when they're in. Since the meeting, the cabinet designer and our architect have been interating on the plan, spec'ing the exact cabinets and internal mechanisms to go in each place. I think we're closing in on the exact specifications. We have to order the cabinets this upcoming week to avoid a price increase. No pressure! But once the cabinets are ordered, we can relax a little bit... there are very few things left to pick out.
Finally, we also have someone designing our home audio/theater/computer wiring systems. We met with him yesterday to review the plan, and he'll go ahead and do all the wiring now while the walls are open. The system is a bit expensive, so we'll probably wait until later to purchase/install all the equipment, but at least the house will be wired properly! One little thing we have to figure out is how to wire rear speakers in the family room downstairs, as the wires will have to go through steel. Minor details!
More house pics can be found here.


No comments:
Post a Comment