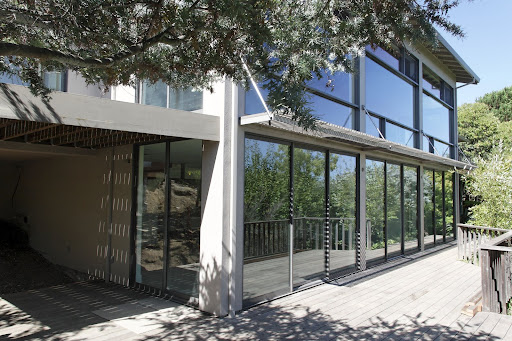It's been very busy at work, with no time to post. However, Kurt's been taking pictures, and I've been putting them on my website at http://www.askpolly.com/remodel. For a change, I've been posting pictures quicker than writing blog entries, so if you're curious you can check back there to see the latest.
Everything in the house at this point has been demolished, except for the stairs (which they're using to get between floors), and the half-wall between the kitchen and the great room. I think they'll leave that closed up until we have a real roof on the house, since it will expose the entire kitchen. The laundry room is getting refloored, so they've moved everything out of there and ripped out the floor.
Two weeks ago, our contractor finally got the portable drilling rig to drill the holes for the piers. The holes have to go down quite deep (something like fifteen feet). Access to the back of our house is not great, so they had to bring this machine that works on compression. It sits in the driveway, and then a hose snakes around to the back of the house to power the portable drilling rig. From there, they could dig the holes.
The one day it rained, they drilled inside (there are three piers that will be created inside the house -- two for the new stairs, and one for the new bathroom wall). It took them a couple of days to finish drilling. Then, they had to get a soil engineer out to sample the soil and determine how the concrete needed to be mixed. Then, they put the rebar and concrete in the holes to make the piers. The inspector came out and signed off on that piece of construction.
So at this point we've got piers, and I think they'll start building the foundation next. The steel is being constructed and part of it will be welded offsite. The steel should arrive in a week. The roof/ceiling in the LR has been cut back and is propped on a few two by fours/four by fours. They'll leave it that way until the steel is in, at which point I think they'll be ready to start reframing the new roof.
It seems that the lowest point of our new ceiling is at the highest point of the old ceiling. Which means, we're going to have some really high ceilings! (We can call it the "Grrrrrrrrreat!" room.) It should be a nice room when it's all done. We did decide to plumb the room for air, and our contractor rebid the HVAC part of the contract with that in mind. It turns out that they are going to have to replace our entire HVAC system in our entire house, but this should still come in under the original (very high) rough estimate.
Our architect is now trying to finalize our lighting and electrical plan. I realized at this point that even though we have a fixed bid, I really don't know how much we're going to wind up paying. There are lots of "incidentals" that aren't so incidental, such as the money we have to pay to the welding inspector to inspect the welds, or additional fees for the structural engineer. A thousand here, a thousand there, and pretty soon you're talking about real money! A lot of the pieces of our construction bid were based on allowances for materials; however, now that we've picked out the materials, I don't know whether we stayed within those allowances or not. So... this week we're going to have to get a better estimate of everything in the bid, along with the remaining "incidentals" so we know how much we can afford to spend on lighting. All this money stuff is a little bit stressful!


No comments:
Post a Comment