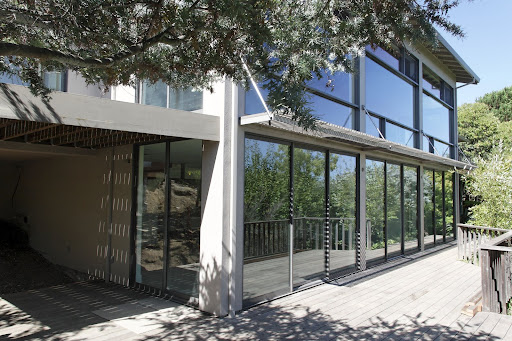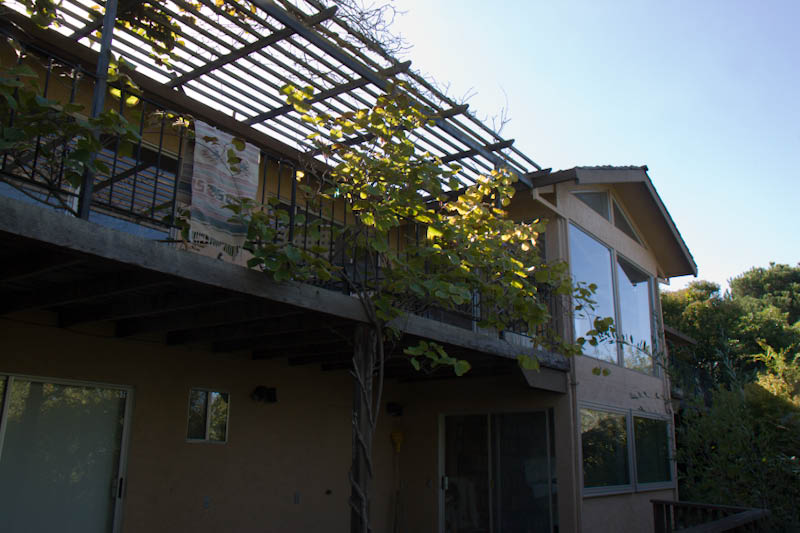 It's been two weeks (or so) since my last post. It's been a hectic two weeks, and any free time I've had has been spent watching the Tour de France (there is only one, you know), and getting over being depressed about my favorite riders getting booted out of the tour. Oh, and also with reading the latest Harry Potter book. But lots has been happening on the house in the meantime, so I'll catch you up to date.
It's been two weeks (or so) since my last post. It's been a hectic two weeks, and any free time I've had has been spent watching the Tour de France (there is only one, you know), and getting over being depressed about my favorite riders getting booted out of the tour. Oh, and also with reading the latest Harry Potter book. But lots has been happening on the house in the meantime, so I'll catch you up to date.The kitchen cabinets (phase 1) are done. The cabinet installer came back for two more days to install the shelves in the buffet area and to finish installing the remainder of the cabinets. As there were several pieces damaged or were the incorrect size (mostly trim pieces/filler, but also one shelf and the end pull-out pantry unit), he will have to come back to install those once the store figures out how they're going to fix them. The store is trying to repair the shelf, but I'm not sure what they're doing about the rest of the pieces.
 The pantry will be delivered in October most likely. It's not ideal, but really, at this point what can we do? Of all the pieces to be damaged, it was probably the easiest to deal with after the fact (although I'm not sure my contractor would agree, since he now has to delay putting some of the baseboard on until that unit arrives).
The pantry will be delivered in October most likely. It's not ideal, but really, at this point what can we do? Of all the pieces to be damaged, it was probably the easiest to deal with after the fact (although I'm not sure my contractor would agree, since he now has to delay putting some of the baseboard on until that unit arrives).The new ovens and dishwasher are in, and I can't wait to start using them!
 The hood has also been installed, and the fabricators have come to measure for the counters. So we are getting close to being done.
The hood has also been installed, and the fabricators have come to measure for the counters. So we are getting close to being done.I ordered some Blum plate organizers for the drawers, but it turns out that the drawers I
 was planning to put them in have drawers within them (there is a drawer within the drawer), so the plate organizers are too tall to be used in those drawers. I'll have to figure out a plan B. I guess the plates can just stand on their own without being set inside a plate organizer. It's going to be odd to get used to having plates in drawers, but I think it's an idea that makes sense.
was planning to put them in have drawers within them (there is a drawer within the drawer), so the plate organizers are too tall to be used in those drawers. I'll have to figure out a plan B. I guess the plates can just stand on their own without being set inside a plate organizer. It's going to be odd to get used to having plates in drawers, but I think it's an idea that makes sense.Overall, I'm very happy with the way phase 1 of the cabinets came out. (The process was still waaaaaay too stressful, but now that it's over, I'm starting to forget!) Our cabinet guy is in the process of finishing the small part of the kitchen that will have custom cabinets -- some shelves over the sink/in the corner near the sink, and some hanging shelves in between the kitchen/living room, plus the banquette where our upholstered seat will perch.
 Downstairs, all the doors and door hardware is in. The carpet guys came on Friday to put down tack strip, and we should get the downstairs carpeting some time this week. Unfortunately, they apparently missed one of the closets in their measurements (how can that be, I ask ya), so I'm waiting for the bad news that it's going to cost more money.
Downstairs, all the doors and door hardware is in. The carpet guys came on Friday to put down tack strip, and we should get the downstairs carpeting some time this week. Unfortunately, they apparently missed one of the closets in their measurements (how can that be, I ask ya), so I'm waiting for the bad news that it's going to cost more money. The downstairs bathroom got a sink today and a countertop. We used the same material as we're using in the kitchen -- Caesarstone in the color Pebble (as you might guess, it's a bit gray). I had to switch from Cement (which I'd seen... or was it Concrete?) to Pebble because cement was discontinued. I decided to stick with shiny rather than going for honed, just to save money and the hassle of maintenance. But quite honestly, now that it's in, I'm not sure I like the color choice too much. It's too gray and too even -- I thought there would be a bit more variability in it, but there's not. I'm sure that after I get used to it it will be fine though... I really like the tile I chose, and the vanity looks very nice. The only thing left in that room is to pick out drawer pulls. That should take me several weeks to do...
The downstairs bathroom got a sink today and a countertop. We used the same material as we're using in the kitchen -- Caesarstone in the color Pebble (as you might guess, it's a bit gray). I had to switch from Cement (which I'd seen... or was it Concrete?) to Pebble because cement was discontinued. I decided to stick with shiny rather than going for honed, just to save money and the hassle of maintenance. But quite honestly, now that it's in, I'm not sure I like the color choice too much. It's too gray and too even -- I thought there would be a bit more variability in it, but there's not. I'm sure that after I get used to it it will be fine though... I really like the tile I chose, and the vanity looks very nice. The only thing left in that room is to pick out drawer pulls. That should take me several weeks to do...
Upstairs, the hardwood floor guys were here today working on finishing the floor, which has been in for several weeks now. It's acclimated by now, I'm sure. The stone is exposed again (and here I was starting to get used to that paper look!), and I think they're putting the sealer on it now.
The biggest thing that happened today was that they put the fireplace front on. When I first got home I thought "ooh, cool, they've prepped the wall for the quartzite slabs!" but in fact, they had put the quartzite slabs on. The quartzite was honed, and it's so even that it looks like concrete. I was expecting that there would be a bit more variation in the stone, so I must admit to be a bit disappointed. There is not much we can do about it though, as what we have is what we're going to keep -- it's way too expensive to do over. And it's not that it looks bad or anything; actually, I suppose it looks nice. It just doesn't look like I expected it to look. It's way grayer than I expected, and now I fear that it's too close to the color of the countertops in the kitchen and the whole thing may not play together well. It's a good thing we have a lot of colorful art though! I just feel a little silly for paying for stone that looks so much like concrete. I suspect that concrete would have been cheaper.

The office is done, except for the electrical. The office carpeting is in (Interface/Flor carpet tiles), and I think they turned out really nice. I'm thinking maybe we'll use the floor tiles in the other upstairs bedroom -- it would look nice and it might be a relatively easy way to upgrade the flooring in that room (rather than replacing the oak hardwood floor that's there now). But that's later. Much later.
They've been working on the front doors a lot, putting the hinges on, sanding the doors, getting them ready to install. I saw the doors standing up in the light, and I think the broken glass is going to look spectacular in the door -- the sunlight glints off of it in interesting ways. So I can't wait until they've got them installed.

My replaced Artimede Ventana lights with the Lutron ballasts arrived a couple of days ago. So that's the last of the lights! I tried to find bulbs for all these lights, but they're not all so easy to find. Most of the lights take compact flourescents, and they have to be a specific color temperature. I tried getting them locally, but it turned out not to be so easy; no one had them in stock, and I can probably get them cheaper off the web (from bulbs.com!) than getting them locally, so that's what I did. I'm waiting for a few more bulbs to arrive, and then we'll be all set. Hopefully, the electrician is coming tomorrow to start installing the lights/finishing all the fixtures, because that's one of the big pieces we have yet to do.

Overall I'm very happy with the way things are shaping up, but I am disappointed in how a few things have turned out. It's difficult to see how everything is going to play together from little 3x4 samples of materials. Part of the problem with remodeling is that you visualize how it's going to look from these small samples of materials, and in some case, your vision is realized; in others, not. I recognize that some of the disappointment is not that it necessarily looks bad (and I guess it's up to each person to pass judgment) -- it just didn't turn out how I expected it to, so I have to adjust my thinking. In our last remodel, which I have a very hazy recollection of, I think I went through similar feelings, but I really do like how our master bedroom/bath turned out. So I think a lot of this is just normal. Although I will say that it's really important to go see materials in real life before choosing them; things can look a certain way in pictures, but they may turn out differently in reality.
I would say that so far, I love the way the overall floorplan of the house turned out, I love the new deck, the downstairs bathroom tile, the ceiling and the steel beams, the stairs, the windows, the office floor, and the kitchen cabinets. I think I'm going to love the front door when it's in and the hardwood floor when it's finished. The door hardware is very nice. I really like the downstairs shelves a lot. I think I have to get used to the way the stonework came out, but I'm sure I'll like it more after there's a bit more color in the room.



No comments:
Post a Comment