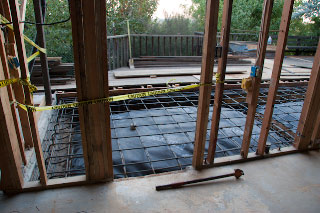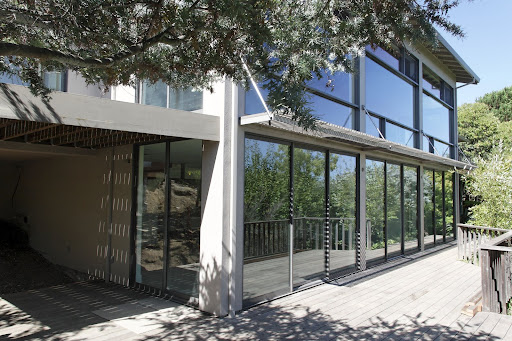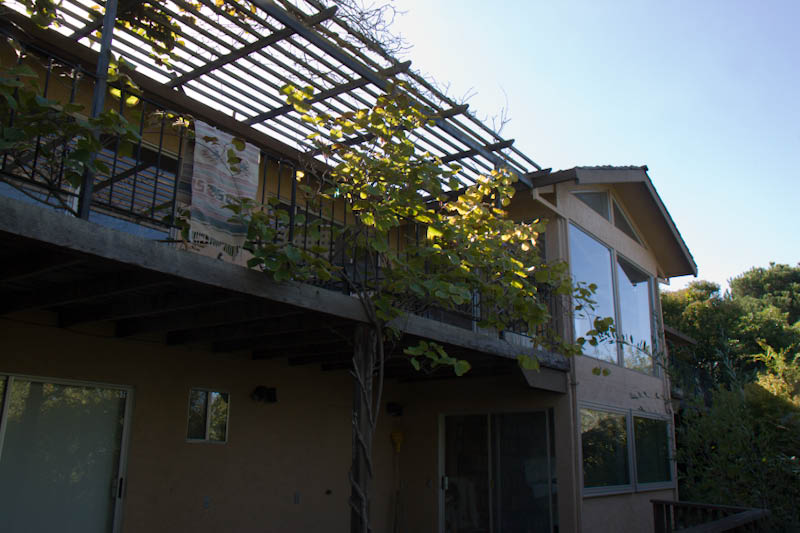
As of midweek last week, the concrete for the foundation was ready to be poured. The rebar was in, the moisture seal was on, and everything was ready to go. (I suspect they were waiting for an inspection.)
Wednesdays are our days to have our weekly meeting with our architect and contractor, to discuss any open issues that come up. It turns out that some of our walls are not perfectly square (surprise!) and we had to make a decision as to whether to "fur" the wall of the garage side (which will make one wall of the new office) to make the walls perfectly orthogonal. Since it isn't that important to us, and it's not that far off, we decided not to (because doing so will increase the expense, natch).
We also had to decide whether to do a flush baseboard (this is a really nice detail in a modern house, but it's much much harder to do than an applied base, and in a remodel like ours, it's probably much harder to do and therefore too expensive). So, we decided not to. We did decide to do a flush detail on the door frames, however (no wood trim), since that should look cleaner.
We had a long discussion about whether the front door can be salvaged or not, and I'm not sure what we finally ended up with. Whatever the cheapest solution is, I think. We got a new bid on the HVAC, and it came in a little bit lower than the original rough estimate. The upstairs will be air conditioned (for those few days during the year when it's unbearably hot), and the downstairs will be plumbed for air, but will not be air conditioned yet. In fact, due to the state of our existing heating system, the entire system is going to be replaced.
Our architect and contractor are working on getting us a new estimate of the remaining open items so we can figure out how much everything is going to cost in total. Even though we have a fixed-price bid, there are so many allowances in there that it's hard to get a handle on what it's really going to cost in the end. There are also other items that we don't have accounted for that we're on the hook to pay. It's difficult to pick out the remaining materials without knowing that.
The next thing we have to finish specifying is the electrical and lighting details. For the electrical, we're probably going to put in Cat V-E throughout the house just in case we'll need it. We also have to put in wiring for an alarm (sigh) since our insurance company won't insure the house for what it's worth unless we have that. We'll probably plan out a home theater setup while we're at it, even if we don't put it in for a while. While the walls are opened up, it makes sense to plan for as much as possible!



No comments:
Post a Comment